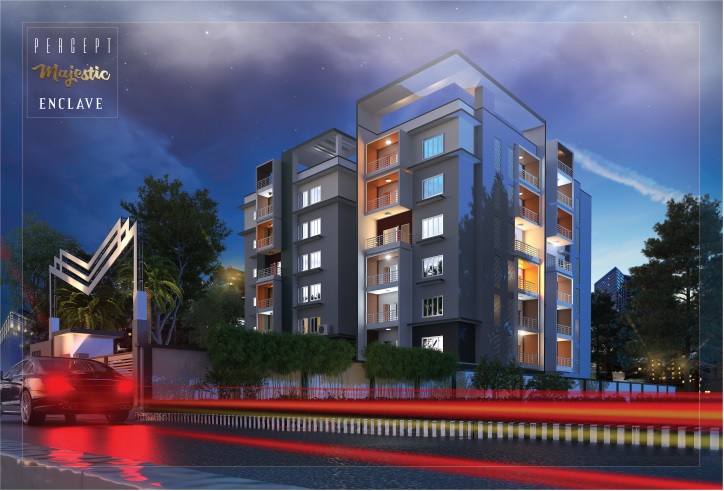Percept Majestic
Project Image :
|
Features :
|
BUILDINGS
- One block consisting of 36 Nos. super duplex apartment.
- Earthquake resistant RCC frame structure.
- Inside walls finished with cement putty.
- 2x2 Vertified Tiles in all Bed rooms.Digital tiles for living areas. Matching Skirting for all rooms
- Matching skirting for all rooms.
- Designer ceramic tiles on wall upto door height.
- Anti skid floor tiles on floor.
- Hot and Cold water provisions in all bathroom.
- Sanitary ware of Hindware/Parryware or equivalent.
- Sleek C.P. fittings of Jaguar / Parryware / Hindware or equivalent brand.
- Granite Top cooking platform with one stainless steel sink
- Ceramic tiles up to 2 feet above the platform with branded C.P fittings.
- Concealed Copper parking (ISI marked) with modular switches. Inverter point in utility/balcony space.
- Quality wooden door frame, main door wooden with Mica/Lamination finish. All other doors flush doors/Melamine doors.
- Sliding Anodized Aluminum Windows with clear glass. Living room with Aluminum framed French Windows.
- Latest exterior emulsion paint finish to withstand all weather conditions.
- Provision for Washing Machine and inverter.
- Marble finish will grill upto 5 feet height.
- Automatic Lift(Kone/Otis).
- Adequate storage with deep tube well.
- Two level stack parking.
- DTH and telephone points in drawing and master bed room.





- At the time of booking & Agreement - 20%
- On completion of foundation - 10%
- On completion of 1st slab casting - 5%
- On completion of 2nd floor slab casting - 5%
- On completion of 3rd floor slab casting - 5%
- On completion of 4th floor slab casting - 5%
- On completion of 5th floor slab casting - 5%
- On completion of 6th floor slab casting - 5%
- On completion of 7th floor slab casting - 5%
- On brick work - 10%
- External plaster - 5%
- Balance on possession - 5%
CHARGES TO BE PAID BY OCCUPANTS
1. APDCL meter cost and load security, Transformer with substation and DG (for utility service only) to be borne by flat owners in actual.
2. Stamps Duty, Flat registration charges, Service Tax and VAT and other legal charges for registration of documents valuation report etc. will be paid by the flat owners.
Powered by vasp technologies
